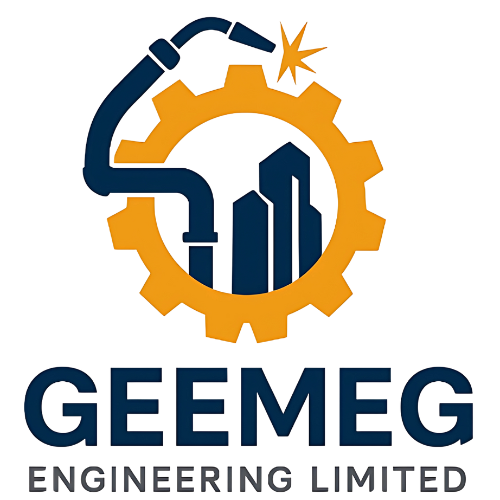
At Geemeg Engineering, the construction of a cloak room—serving as a site control hub—begins with careful planning and user-focused design. Step one is engaging stakeholders, including operators and managers, to clarify functional requirements, such as spatial needs, ergonomics, security, and technology integration. This collaborative approach ensures the cloak room not only meets daily operational demands but is future-proofed for staff growth or equipment upgrades.
With a detailed brief in hand, our engineering team develops a robust architectural and structural design. We select materials that promote durability, safety, and accessibility, adhering closely to international standards like ISO 11064 for ergonomic control room layouts. The foundation is prepared and reinforced to ensure stability, and the cloak room’s layout is optimized for efficient flow—accommodating workstations, storage lockers, rest areas, and critical support facilities.
Construction proceeds with precision. Walls and partitions are built using sound-insulating materials to ensure privacy and reduce distractions. Specialist systems—HVAC for air quality, advanced lighting for visibility, and secure access control systems—are seamlessly integrated. Electrical and data lines are installed to support communication, monitoring, and future technological enhancements. Finally, Geemeg Engineering conducts comprehensive safety checks, ergonomic assessments, and operator training before handover, ensuring a functional, safe, and comfortable cloak room that elevates daily operations.

















